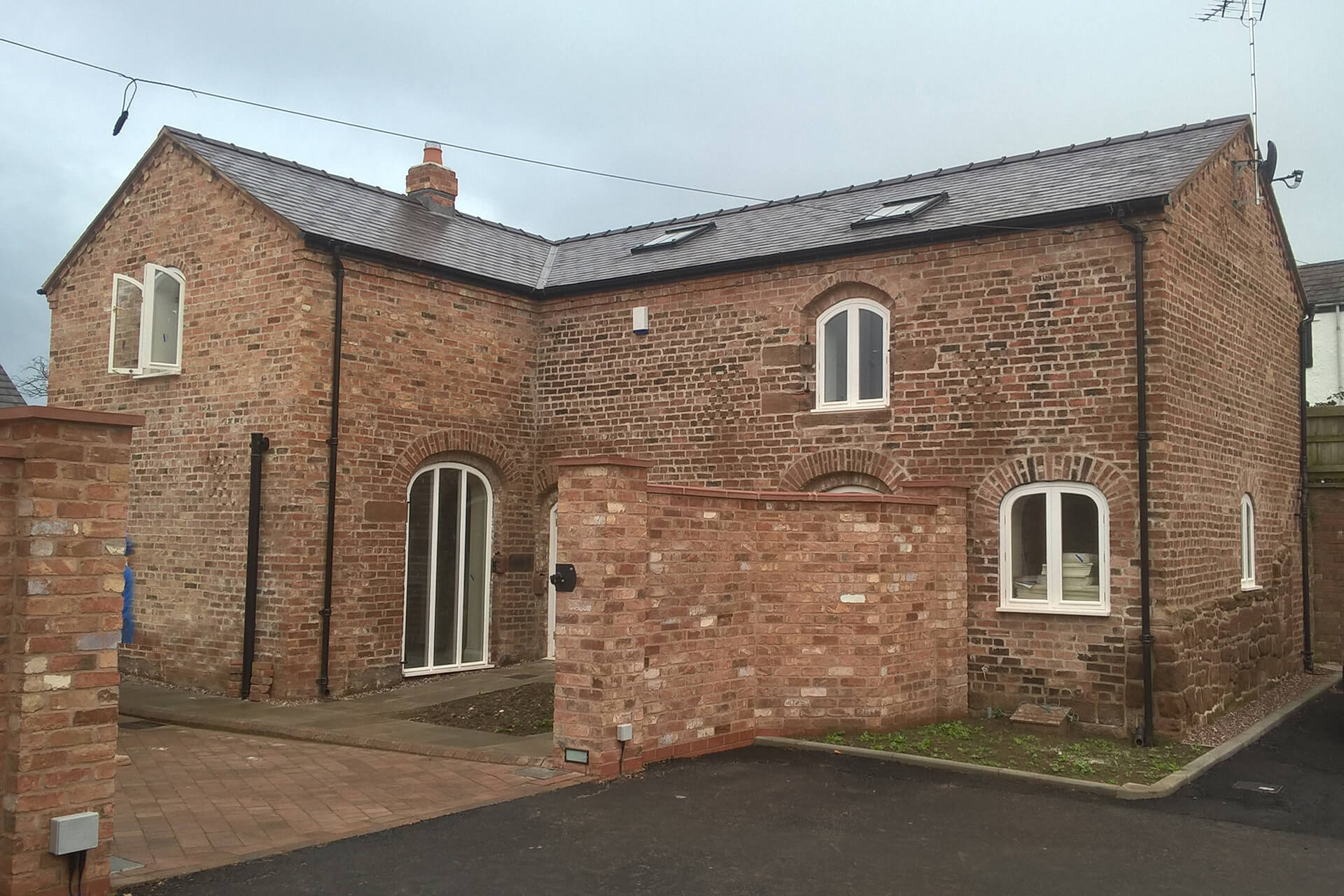Nags Head
Village mixed use development and barn conversion
The scheme recognised both the attraction and sustainability of village centre living by embracing open-market family housing together with smaller affordable homes for rent. Equally important in this location was the opportunity to replace the loss of a social amenity (the pub) with other uses which will contribute to the vitality and community facilities of the village. In this regard the scheme includes retail and office components as well as housing.
The commission involved converting the group of buildings around the existing courtyard into a mixed development of shops, business spaces, apartments and a dwelling house. We also designed a new courtyard to the rear to provide 3 new dwelling houses.
